prefab portable office cabin extra bedroom sleepout with trailer
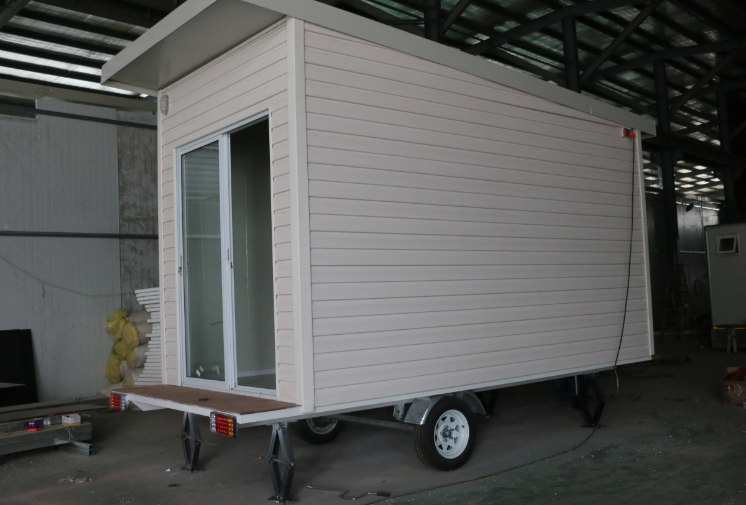
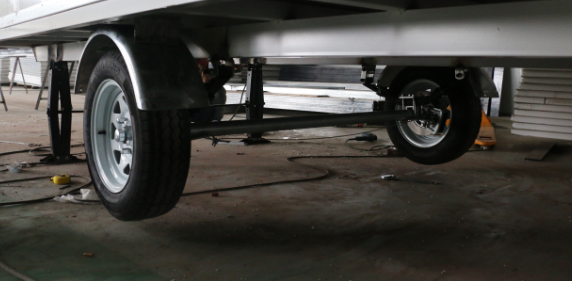
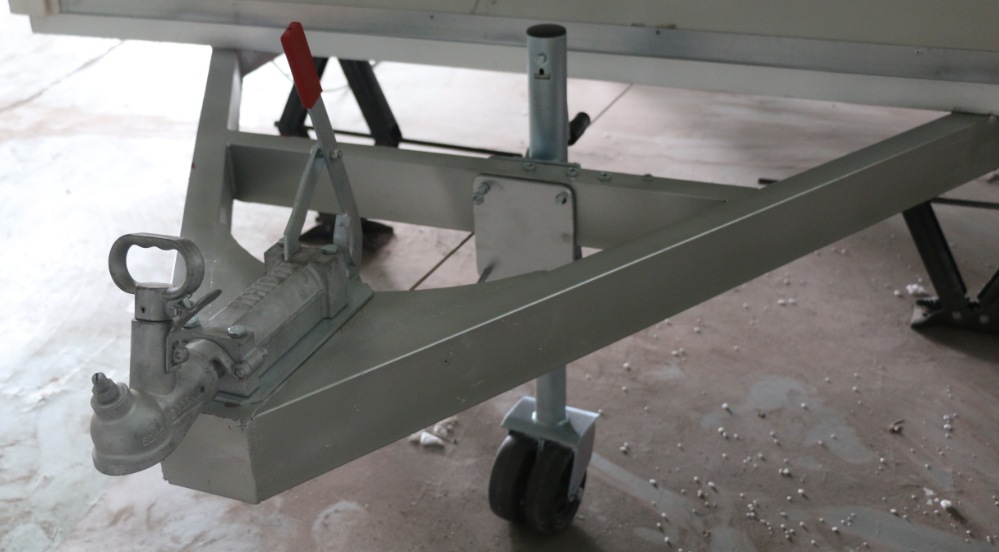
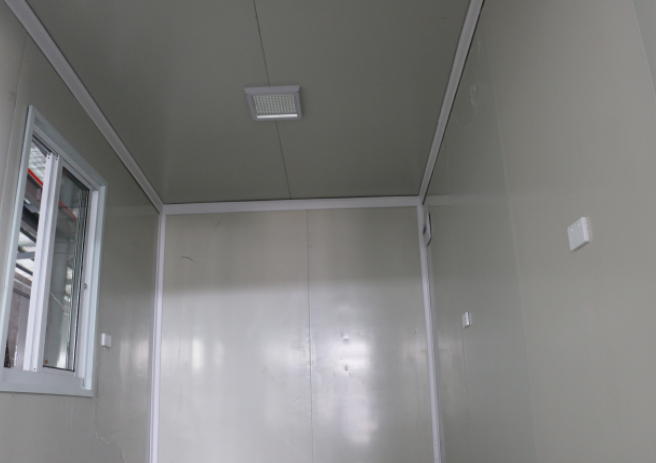
1.advantage of portable cabin
Looking for more living or office space? Need an extra room?
Portable cabins rental, supplying you with a single portable room that's versatile, functional and practical - the perfect
answer when you need extra room. Available to rent in three convenient sizes, these quality constructed portable cabins can enhance your home or business as a:
| extra bedroom | sleepouts | storage |
| farm worker’s room | holiday park cabin | studio |
| home office | rumpus room | guest room |
| site or sales office | portable offices | caravan alternative |
2.size of portable cabin
W2.4M*L3.6M*H2.6M
W2.4M*L4.2M*H2.6M
We can also make the cabin according to your request,but if you order one 20ft container or shared container,the width has be be less than 2.1m,if you order 40HQ container,the width has to be less than 2.5m
3.floor plan of portable cabin
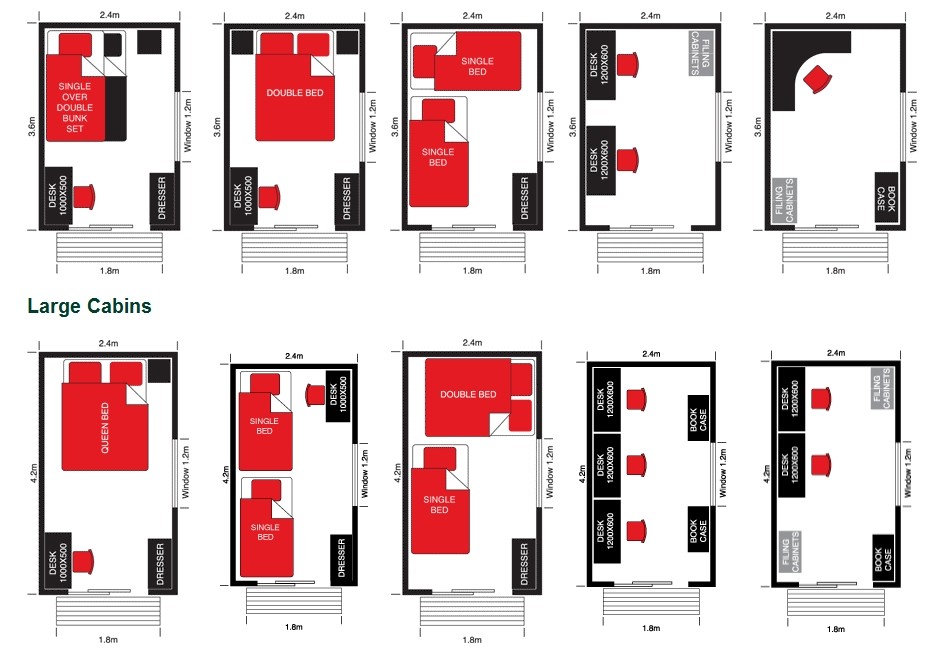
1. Professional design and engineering team: Full solution for site camp design. We could make the design for whole camp as per your requirement.
2. Procurement and manufacture for all materials for prefabricated building. We have a professional procurement team to make sure all the materials are with good quality. We make sure the fabrication works with high technology.
3. Site management & Installation supervision, We could send construction drawing to help for the installation supervision.
FAQ
Q1: what are your main products?
A: Our man products have prefab k house, T house, SHS house, H house, container house, ,steel structure warehouse, sentry box, sandwich panel and other constructive materials.
Q2: what are main materials of prefabricated house?
A: Our prefabricated house materials mainly include light steel structure, sandwich panel, roof tile, door, window, covers, screws and other accessories.
Q3: What drawing of house will factory supply?
A: Plan drawing, elevation drawing, sectional drawing, foundation drawing, installation drawing.
Q4: Can container house be reused?
A: Our container house can be assembled and disassembled quickly and be reused for at least 5 times.
Q5: Can you send your engineer to help us assemble the prefab buildings?
A: Detail foundation drawing offered, if necessary, we will send engineer for technical support.
Company Information
laizhou hongshengda machinery Co. Ltd. is a steel structure manufacturer in China. For over 10 years we have been fabricating and erecting high quality warehouses, workshops, sheds, industrial buildings,
container house and prefabricated houses.
We possess many advanced production line and machines.
* Light/heavy H steel production line
* BOX production line
* C/Z purlin production line
* Various types of profiling steel sheet machines
* Laser cutting machine
* CNC machine
* Punching machine
* Sheet-metal shears
* Bending machine
* Polishing machine
Market and Application:
1.North America, South America, Eastern Europe, Southeast Asia, Africa
2.Apply for light steel structure,warehouse,workshop,heavy steel structure,exhibition
hall,villa,prefabricated house ect.
Advantages we have:
1.Quality
High strength, light weight, good material, high reliability and short-duration high level of industrialization .
2.Capacity of engineer
*Based on the concept of modern design and corresponding national standards
*Most optimized design high-efficiently with the use of advanced internal aid design software,
such as PKPM and 3D3S
*Complete set of production and installation drawings of steel structure to ensure the high-
efficient and accurate operation
3.Strong capacity of production
*Own light/heavy H steel production line,BOX production line ,C/Z purlin production line and
various types pf profiling steel sheet machines.
*The annual production capacity :main steel structure 20000mts,secondary steel 15000mts,
various profiling steel sheet 300000 sqm Per annuam
4.Our experience
*10years of accumulation and deploitation.